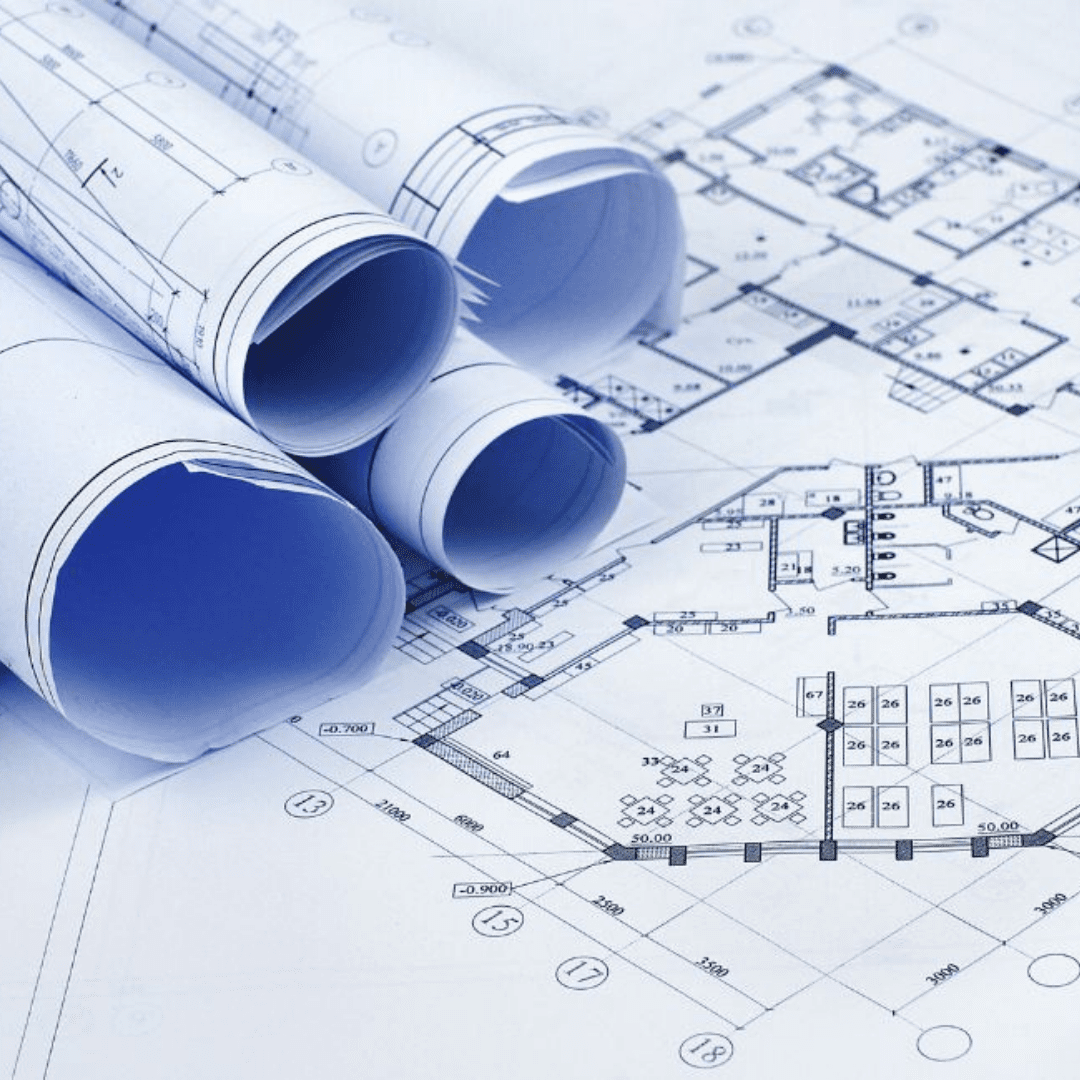Engineering Services
Electrical Engineering That Gets Your Project Approved and Built
When timelines are tight and permitting can make or break momentum, you need more than a stamped plan set. You need an electrical engineering team that understands how projects actually come together from plan review to final inspection.
We provide fast, code-compliant electrical designs for commercial, light industrial, and retrofit projects, professionally stamped in South Dakota. Whether you’re working with a full design team or running a design-build install, our goal is simple: get you to “approved” faster with plans that make sense in the field.

Let’s Power Up Your Next Project
(605) 341-5300
From complex electrical engineering solutions to precision installations, our team is ready to deliver results you can count on—built for real-world conditions and designed with your project’s success in mind.
We’ll review your project needs and provide a thoughtful, detailed quote as soon as possible—no pressure, just a conversation to help you move forward with confidence.
Call now and let’s get your project moving.

Electrical Design Services
We design electrical systems that are ready for real-world execution. That means fewer change orders, faster approvals, and cleaner installs. Our services include:
-
Permit-ready stamped electrical drawings for new builds and retrofits
-
Equipment coordination, power, lighting, and fire alarm system design
-
Load calculations and service upgrade documentation
-
Revit-based design for coordination across trades
-
Design-build support and field collaboration
-
Construction administration services
You get clean, code-compliant drawings that are tailored to your build — not just the codebook.
What We Offer
Recent Work
Commercial New Construction – Vehicle Repair Shop (601 Omaha St)
As Engineer of Record, we provided full electrical design and Revit-based coordination for a ground-up commercial building. The scope included utility service design, lighting layout, panelboard schedules, and code-compliant branch circuitry. Stamped drawings were delivered on time and passed plan review without issue.
Fire Alarm Retrofit – Educational Facility (YFS)
Led the redesign and code consulting for a complete fire alarm system replacement in a 17,000 square foot building. This included a voice evacuation system, detailed device layout, and coordination with the Authority Having Jurisdiction (AHJ). Delivered stamped, buildable plans that minimized disruption to occupied spaces.
Tenant Improvement – Restaurant Infill (Fork Real Café)
Took on both design and construction for a fast-paced commercial infill. As the engineer and contractor, I managed service upgrades, lighting and receptacle layouts, and coordination with HVAC and plumbing trades. This design-build approach ensured streamlined communication and a smooth install.

Why Contractors and Architects Work With Us
Because we don’t just know the code — we understand the job site.
With a licensed professional engineer and experienced contractors on staff, we design with buildability in mind. That means:
-
Drawings that installers can work from without guesswork
-
Documentation that permitting offices approve with minimum delay
-
Coordination that actually considers your other subs and trades
When you hire us, you’re not just getting stamped drawings — you’re getting an engineering partner who helps your project run smoother from start to finish.

Jeremiah Sutton, P.E.
Let’s Move Your Project Forward
Whether you’re still in pre-construction or racing to submit for permit approval, we can help. Let’s talk about your timeline and what you need to get done.
